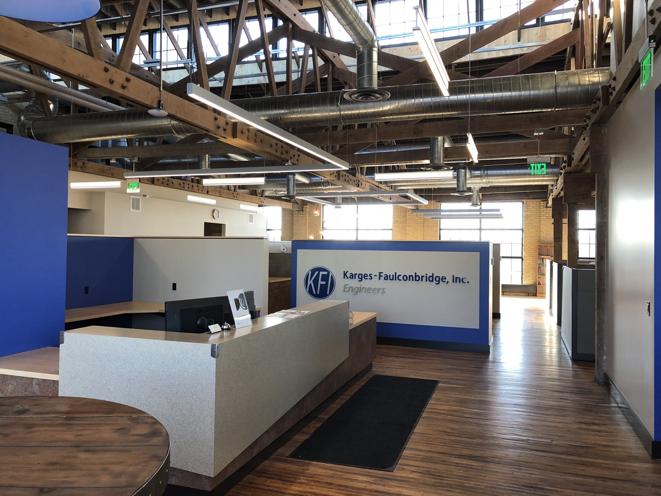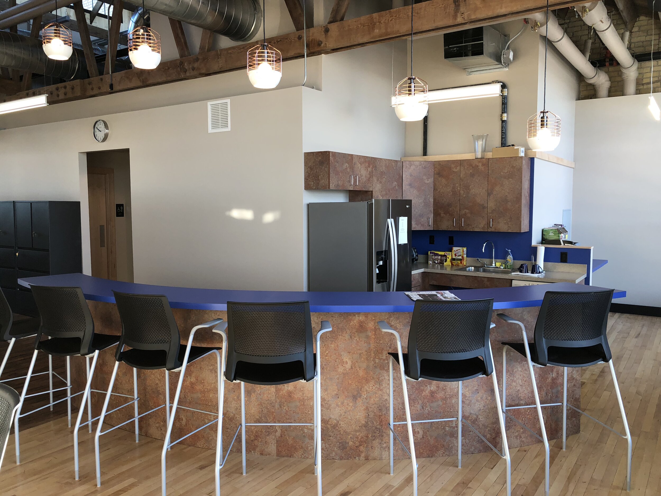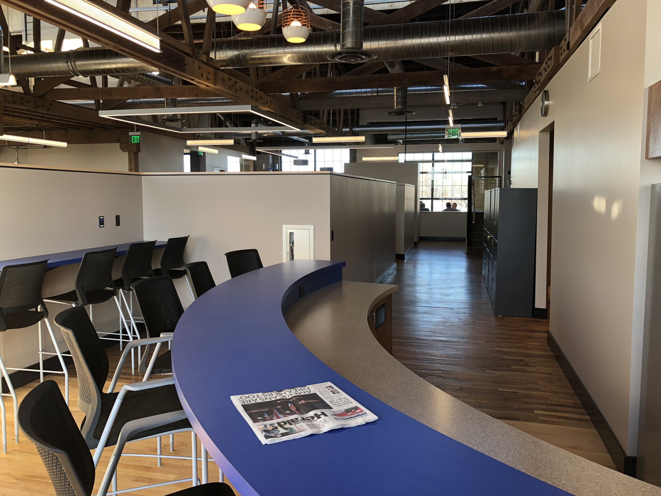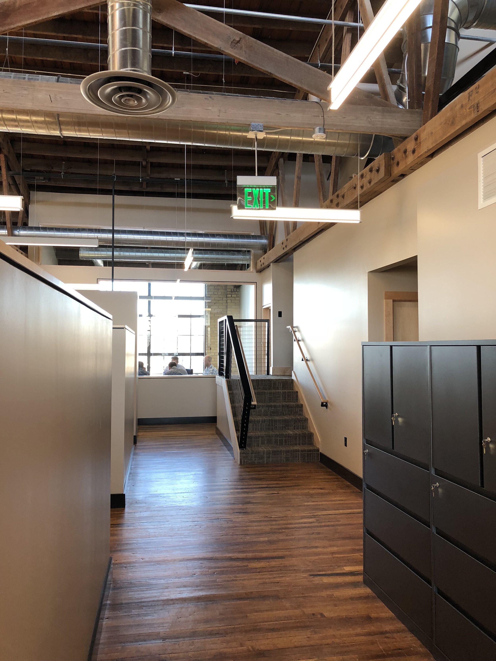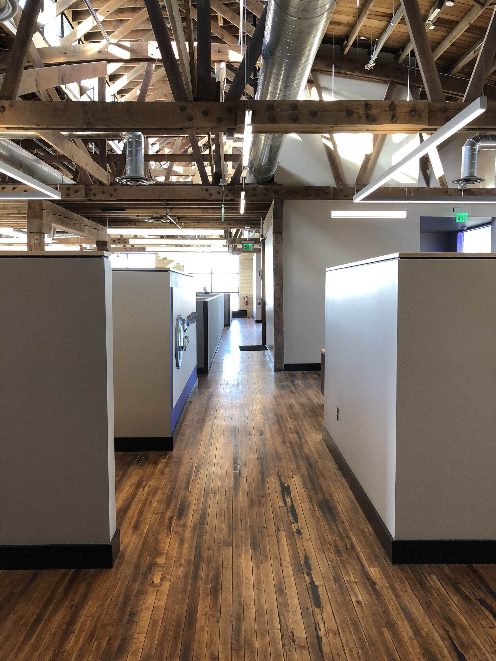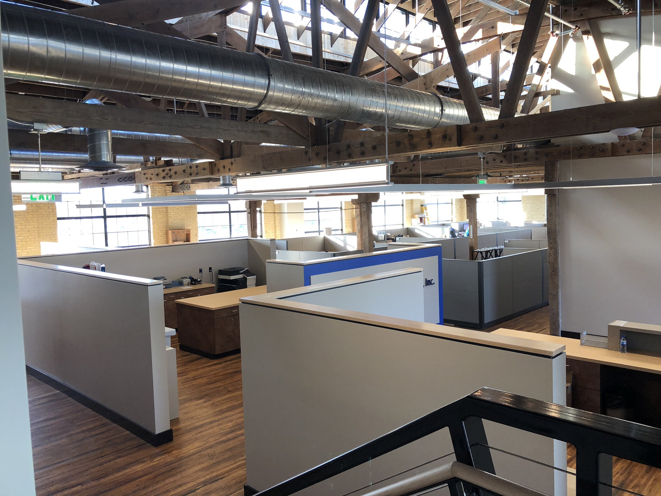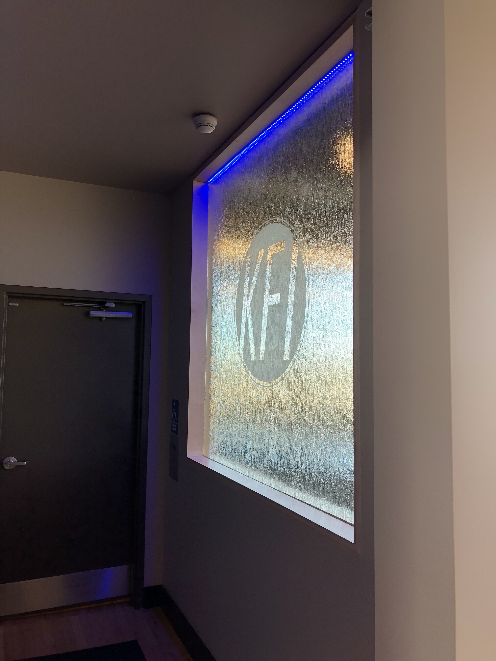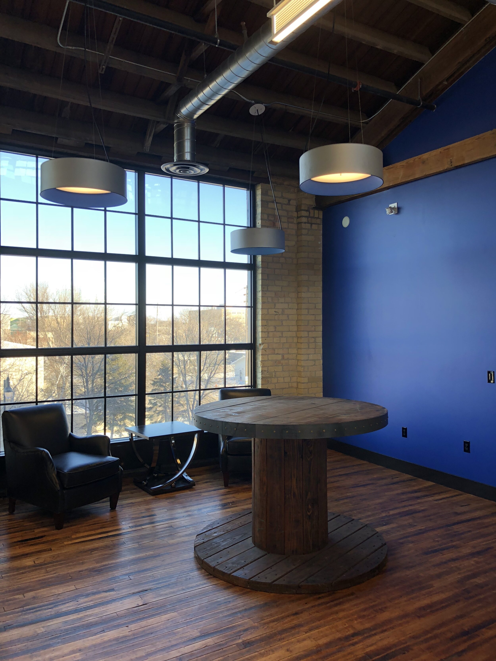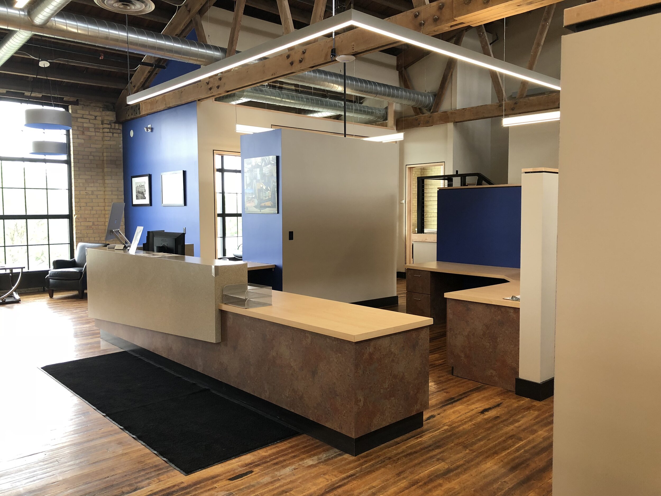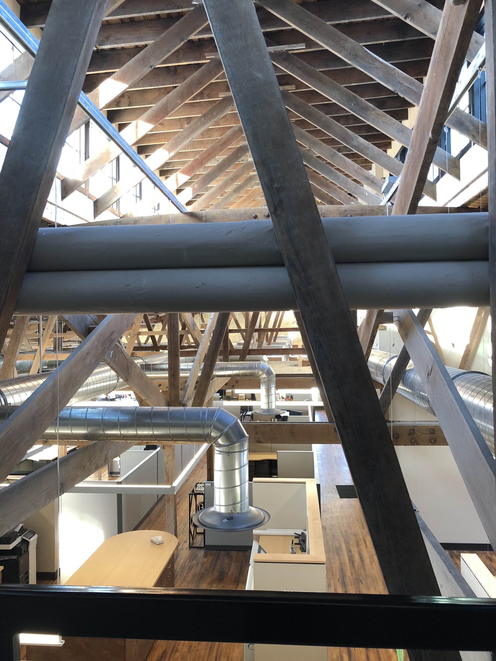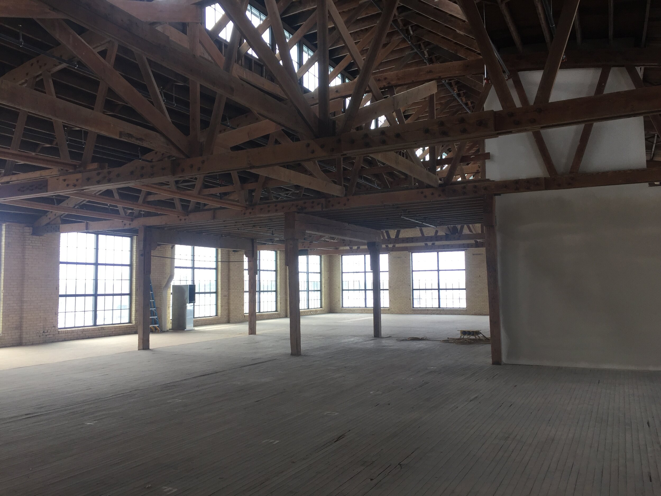KFI Offices | Union Storage Renovation
The KFI office building started as a refrigeration and storage building. When KJB Architects began its remodel in 2013, the 3rd floor was nothing but a bathroom, maintenance room, and open space. While it was initially just a storage building, the notable footprint of 7,300 sq ft allowed ample office space. The KFI building uses an open office floor plan, accentuated by the multiple large windows that wrap around the building. Installing modern lighting alongside daylight sensors has allowed for a much more energy-efficient and well-lit building than originally constructed.
