St. Joseph’s Catholic Church
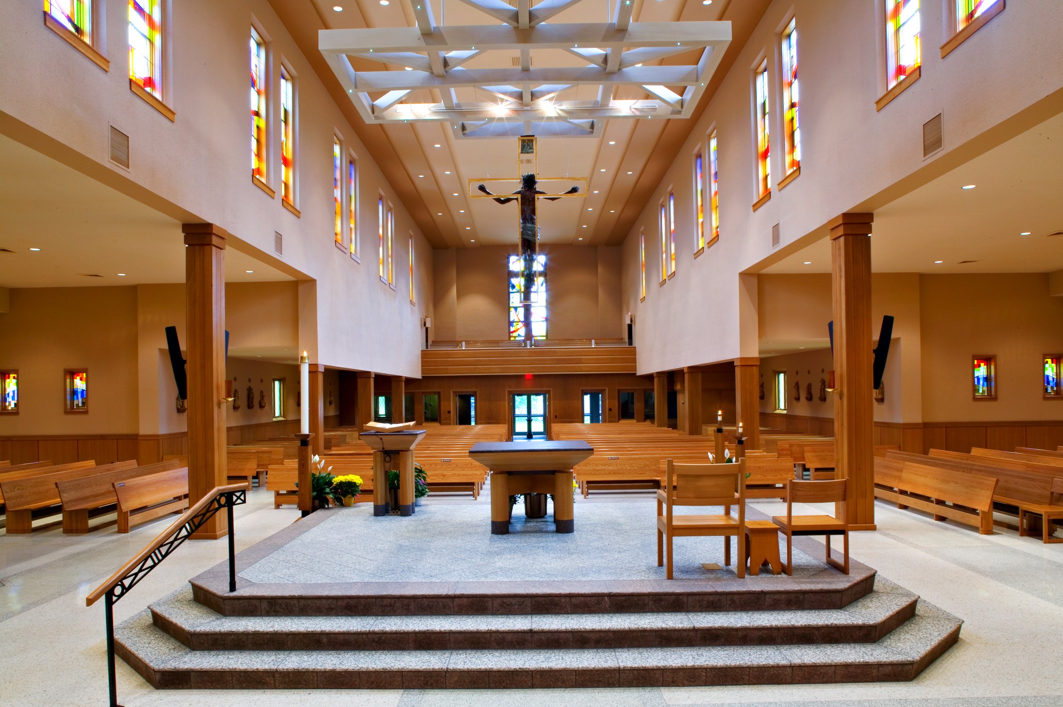
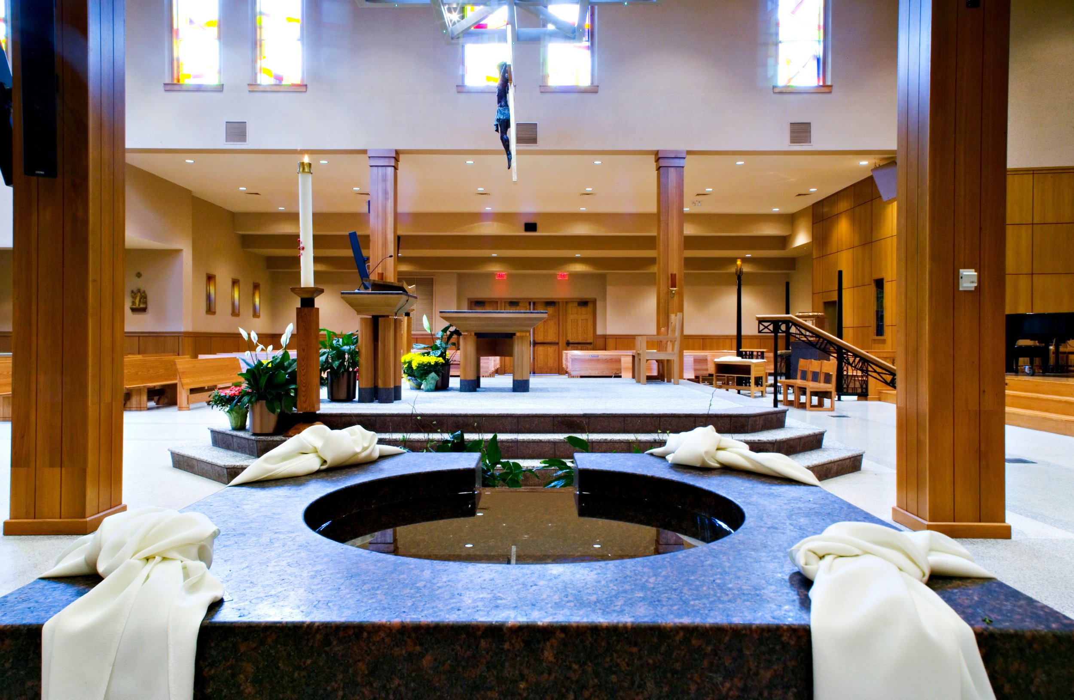
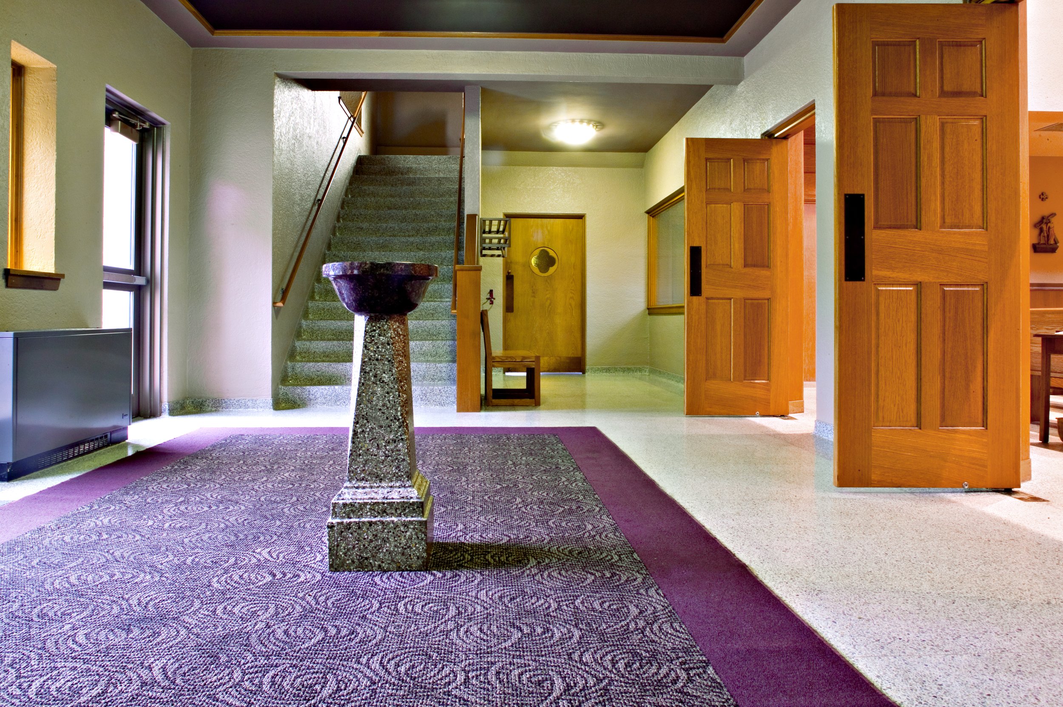
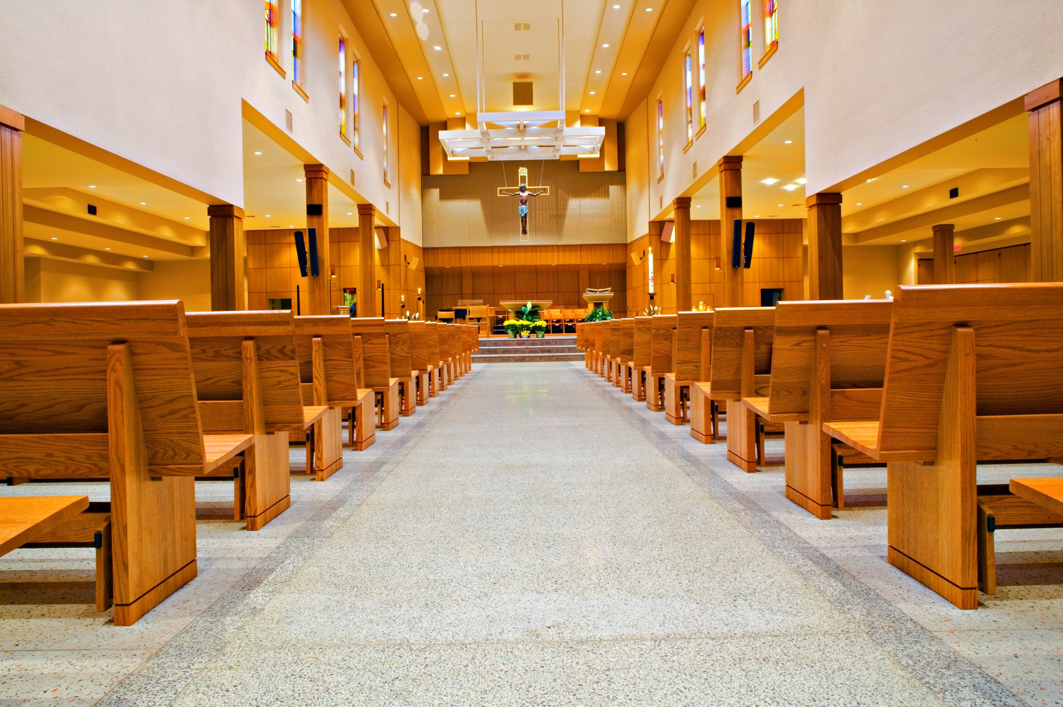
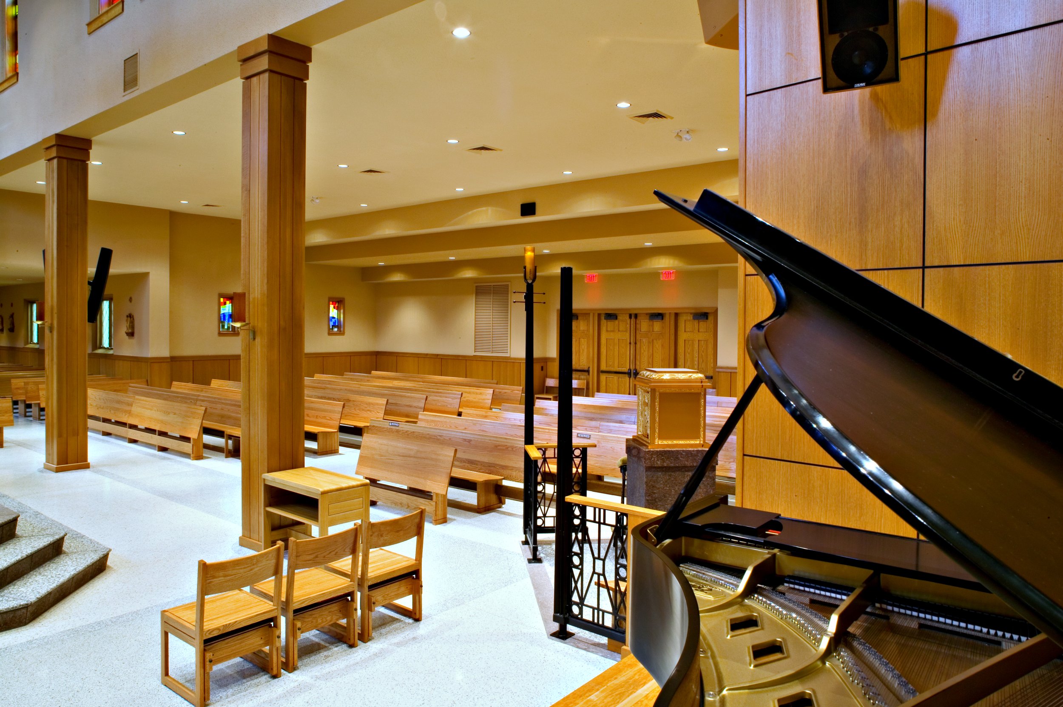
By raising a portion of the Nave’s exterior wall, providing additional height and opening the wall between the Gathering Place and Nave, the character of the worship space assumes a new spirit. The Parish recognizing the positive effect of this change added a new matching space to the west side of the Nave. Thus, the Altar has been moved forward and centered on the building’s east/west and north/south axes. The Baldachin, a symbolic canopy above the altar, was created by an artist member, who also sculpted the Crucifix. The organ and choir loft have been redesigned and placed behind the Altar. The Tabernacle, being the center of the Roman liturgy, is located a few feet from the Altar and incorporates a painted steel rail that matches their old Communion rail design. The granite stanchion supporting the Tabernacle is reconfigured from the old Altar and Ambo. Other work includes a new audio system, designed by acoustical consultant Robert Mahoney and Associates; new lighting and control systems; new pews and kneelers; new heating and control systems; refinishing of the terrazzo floors; new tile roof; and renovation of adjoining spaces.

