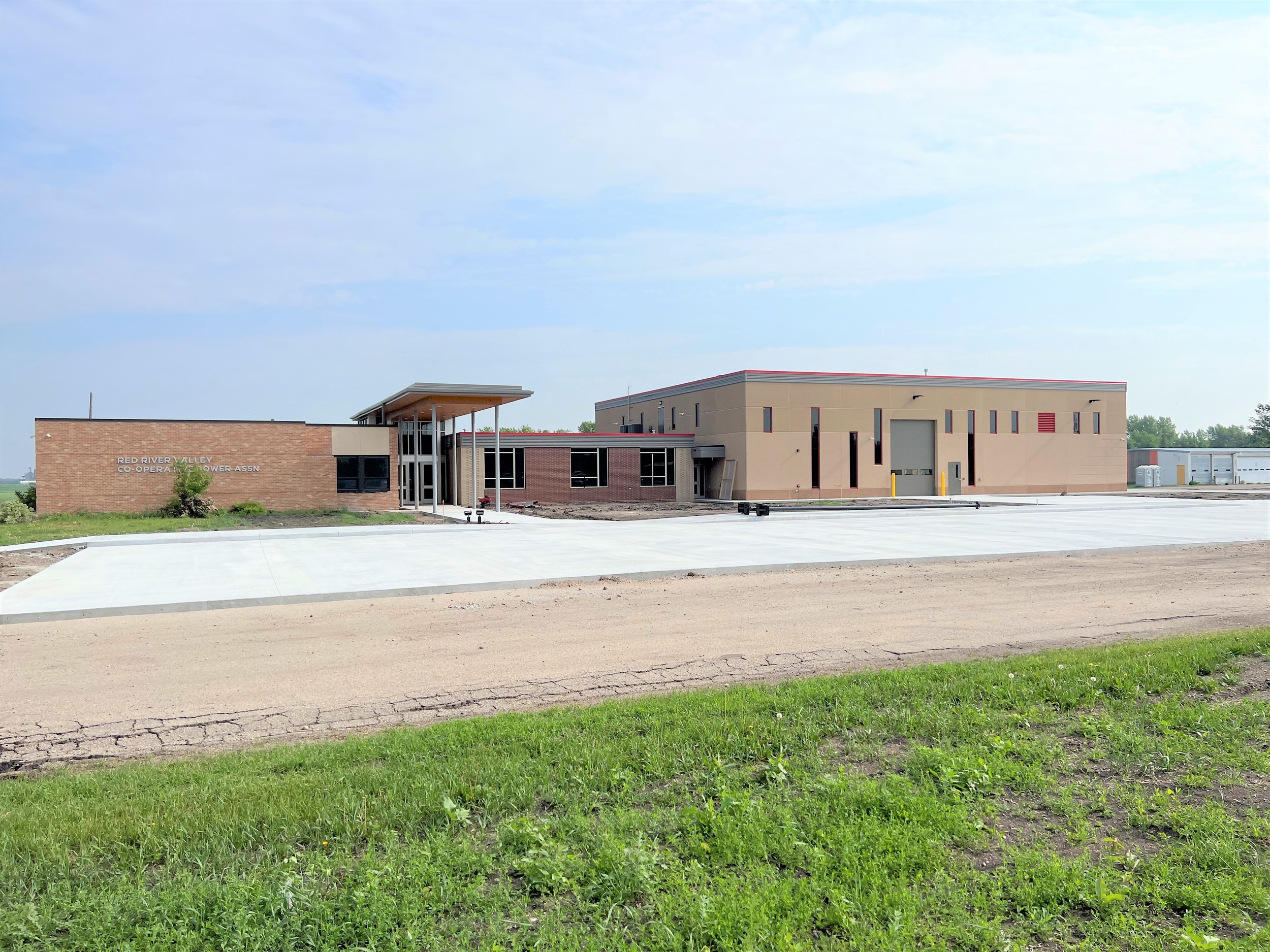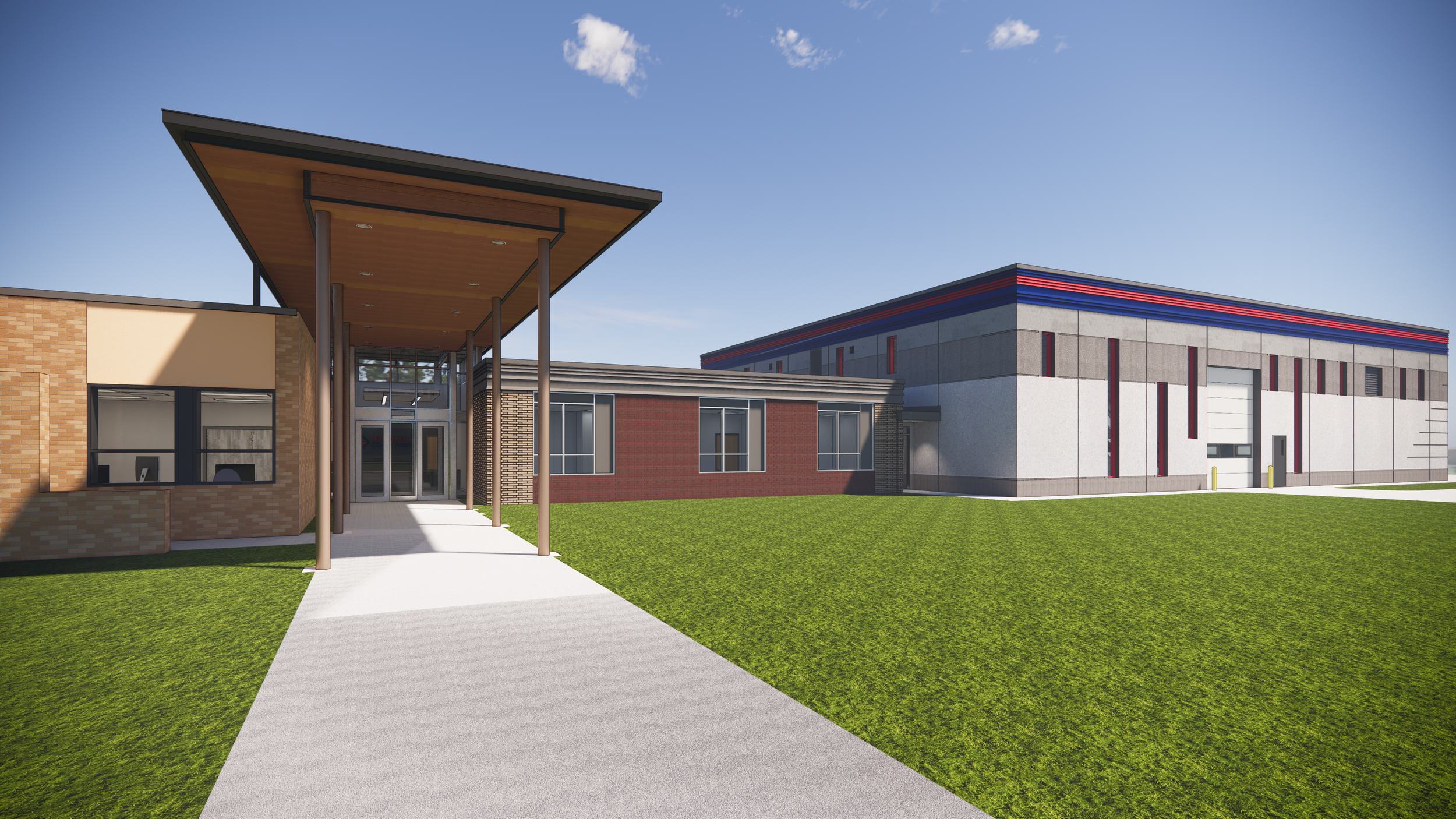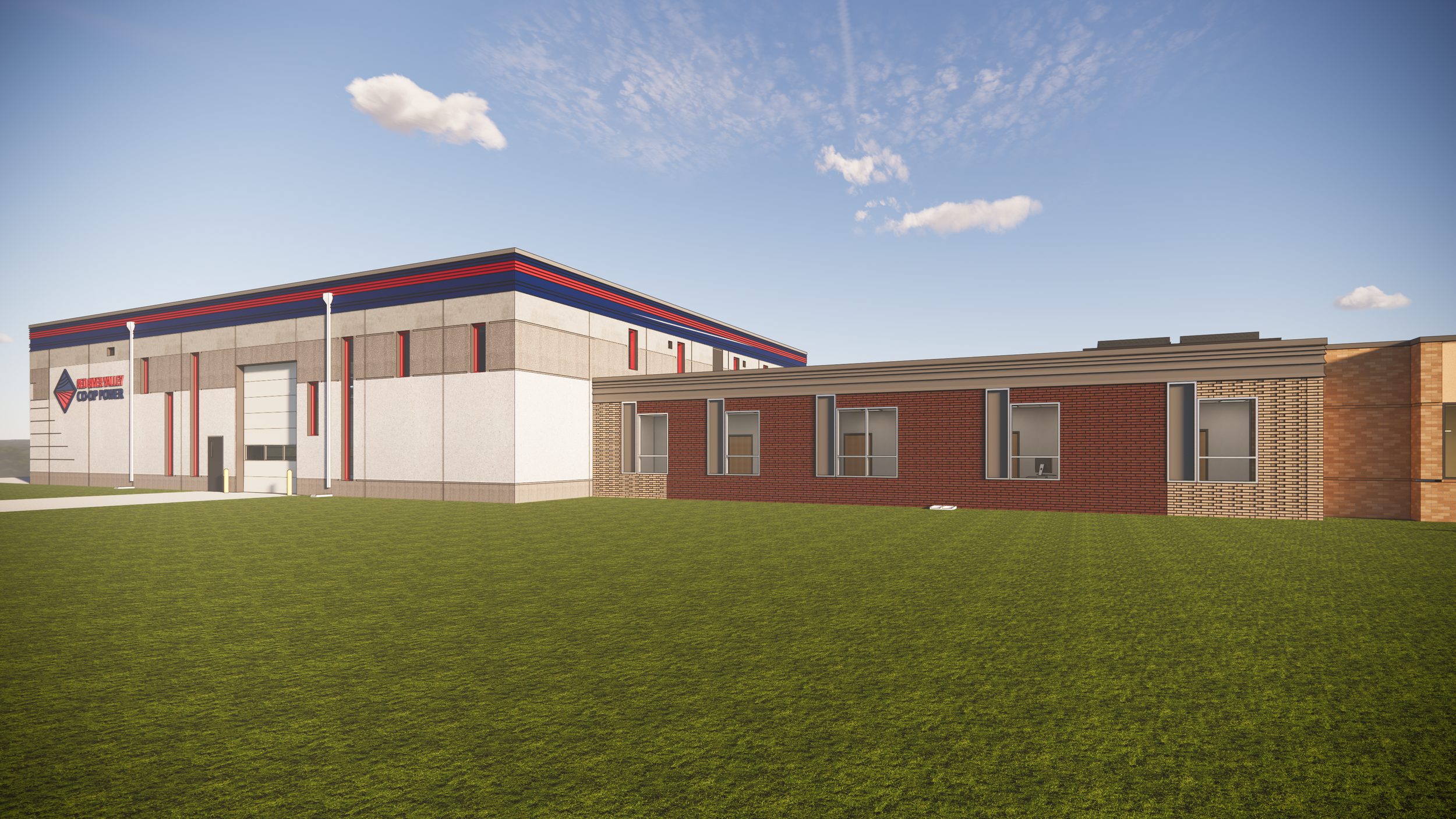Red River Valley Co-Op Power| Office Remodel and Addition
MJB Architects is proud to have worked with the local Electric Co-Ops on multiple projects. In late 2019, Red River Valley Power Co-op retained MJBA to conduct a building analysis. In 2021, designs were drawn up for the new design of the Halstad corporate offices and garage/workshop. While the more recent addition in 1987 was only improved, the original 1949 offices were removed and replaced with over 3500 sq ft of modern construction. The original garage was also removed and replaced with a more extensive 8,400-square-foot combination shop and garage, allowing all the vehicles to be stored and maintained inside. 1,200 sq ft of mezzanine was also installed to help maximize space and storage without promoting a claustrophobic feel. The design process for the facility’s construction began in February 2021.






































More testimonies can be found at MJB Architects - YouTube

