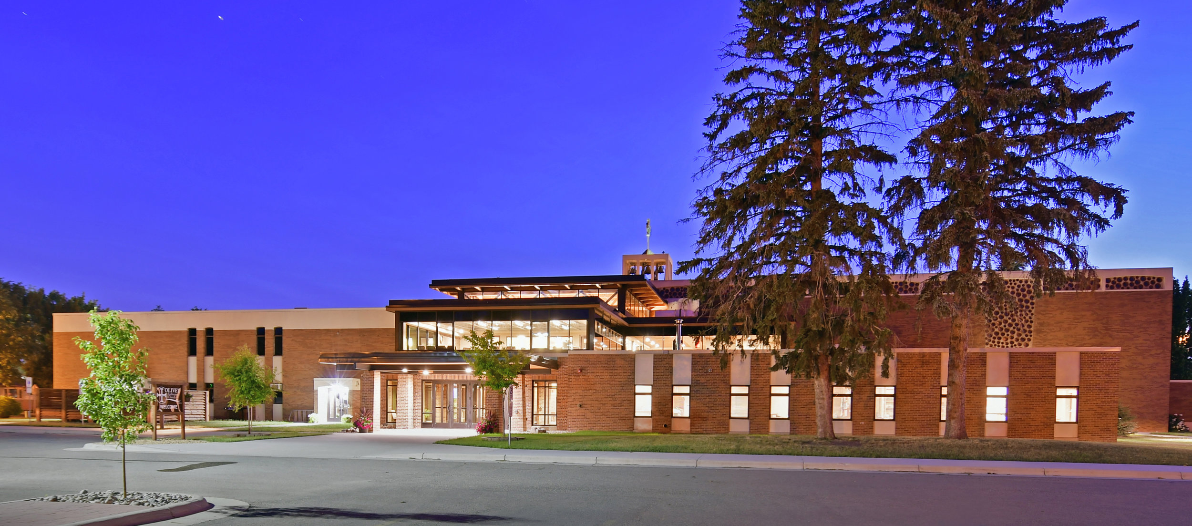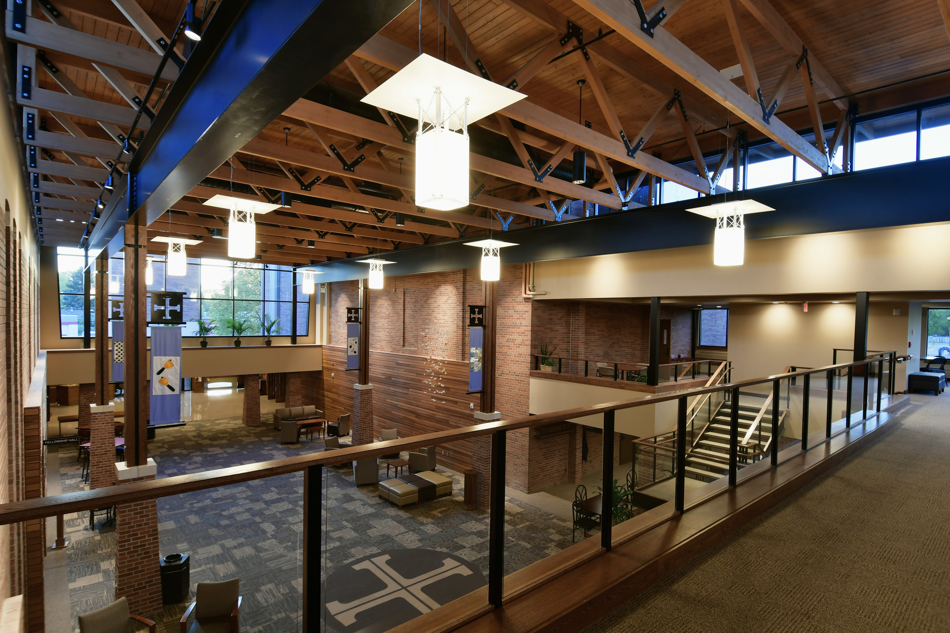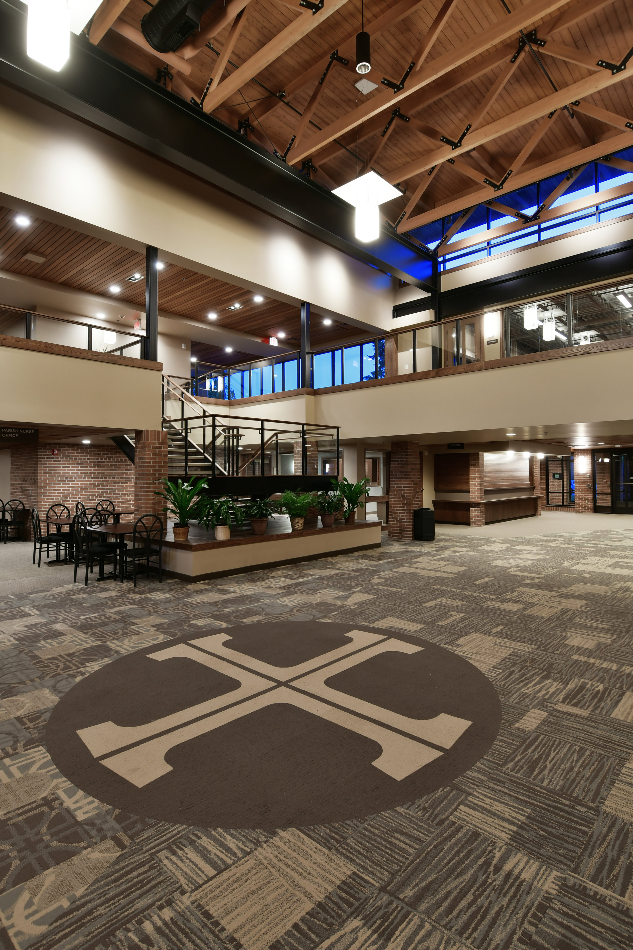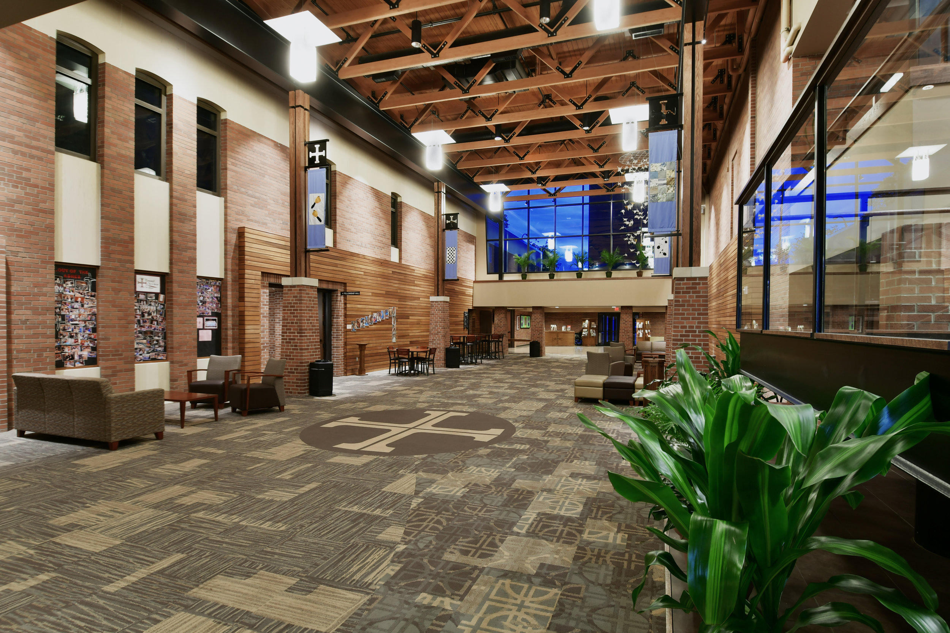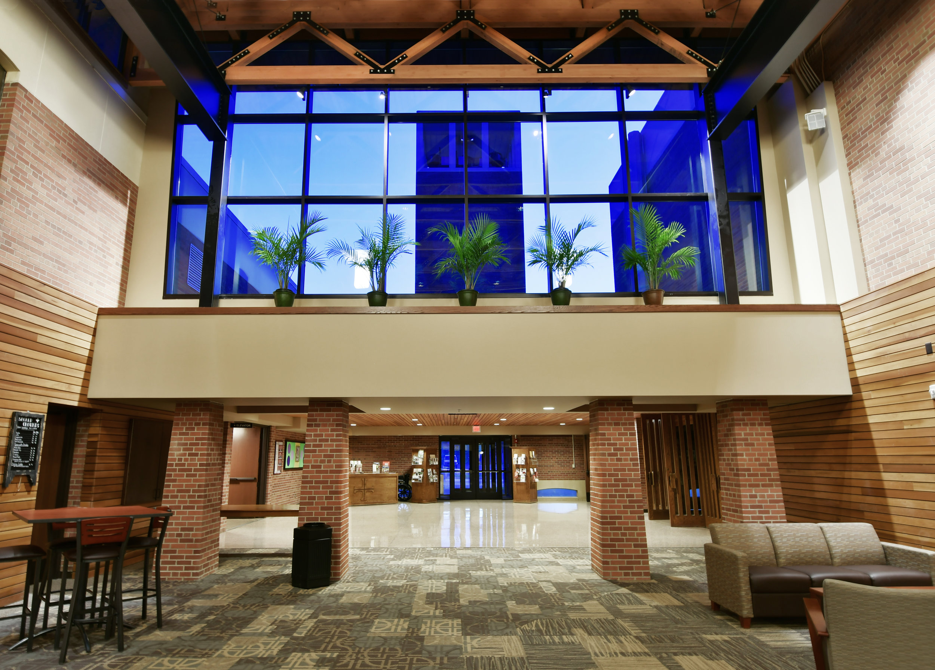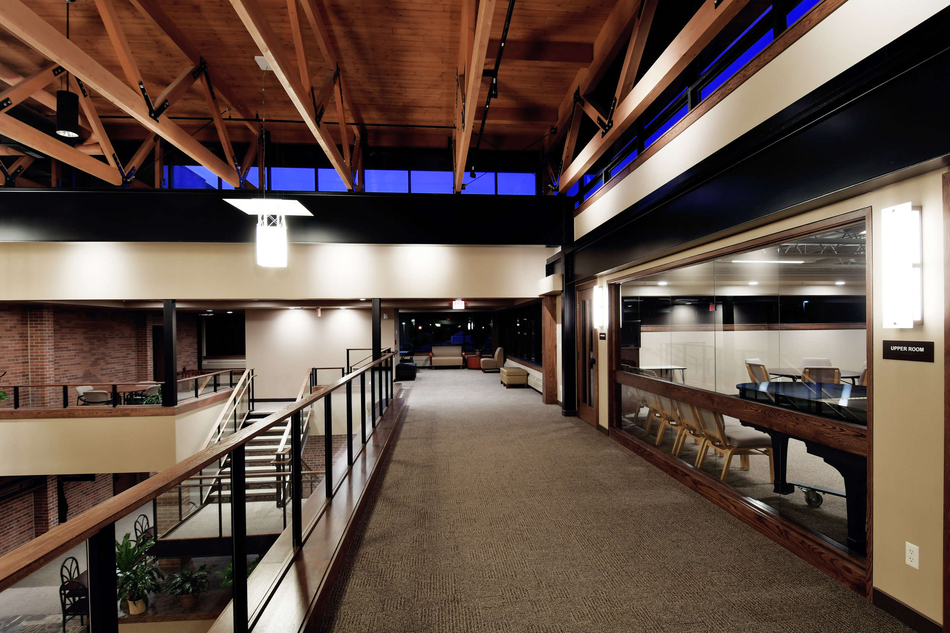Olivet Lutheran Church | Renovation & Addition
Olivet Lutheran Church was constructed in 1965. The building’s main entrance, with bell tower, was oriented West toward University Avenue. A lack of adjacent parking lead to underutilization, with most people using side doors located closer to the parking areas. New members and first-time attendees found this somewhat confusing. The use of multiple small doors made greeting difficult and spread the congregation throughout the building. As the church grew, this issue became more prominent.
In 2010, the architect team met with staff members and building committee members numerous times to understand and ascertain the priorities and needs of the congregation. Additional meetings were conducted with the membership of Jim Pence of Kairos, who provided guidance to the design team and building committee and assisted with fundraising as well.
A new two-story addition was decided on, with corresponding renovations to the kitchen, parking lots, and basement. The addition included two new entrances leading to a general area connected to the main fellowship hall. These entrances serve both the north and east parking lots, helping streamline walking traffic. First floor Offices and administration were added between the fellowship and general areas, allowing better security and greeting space. The previous administration areas were remodeled to allow for a larger, more extensive library. A bridge was installed connecting the 2nd floor of the addition with the classrooms of the original building. An elevator was added to provide better accessibility to the 2nd story choir balcony.

