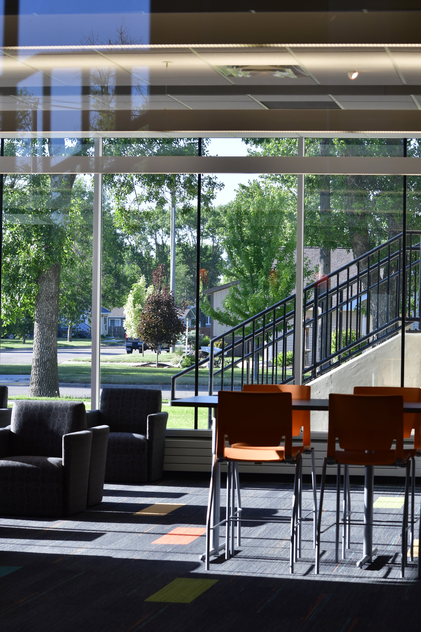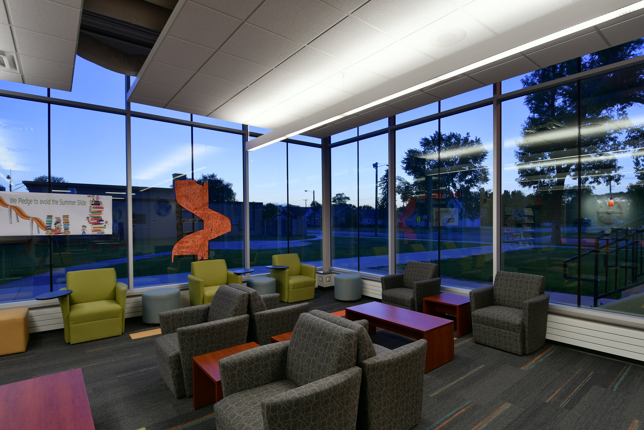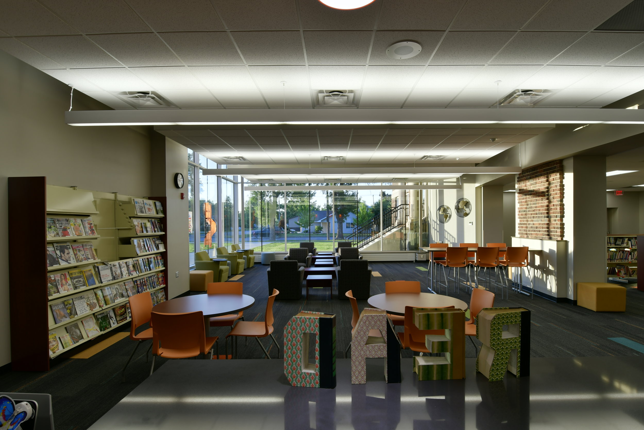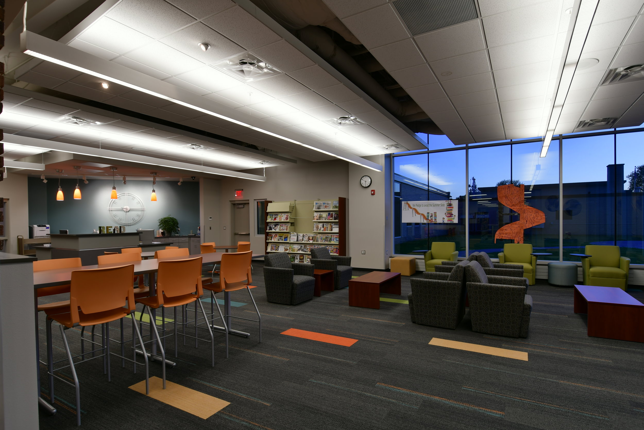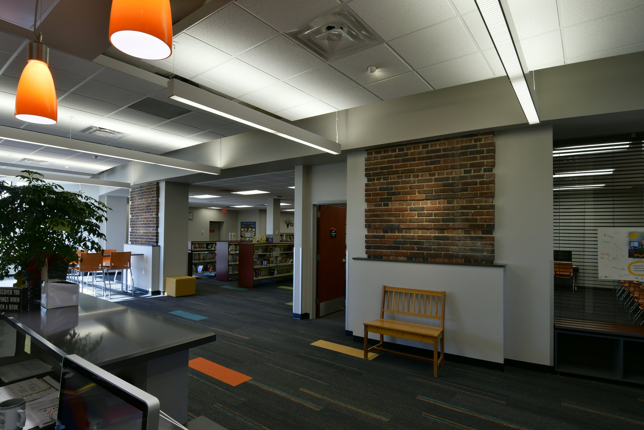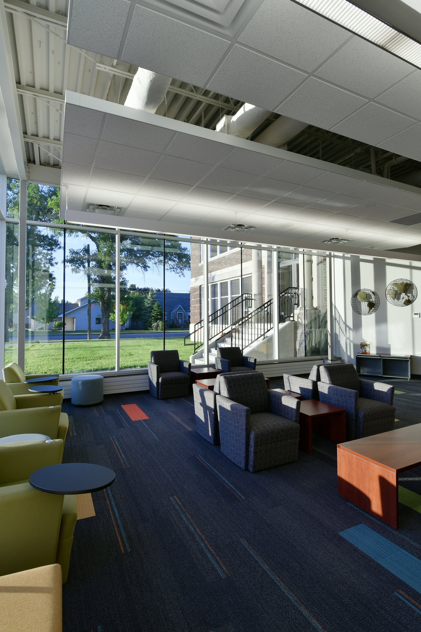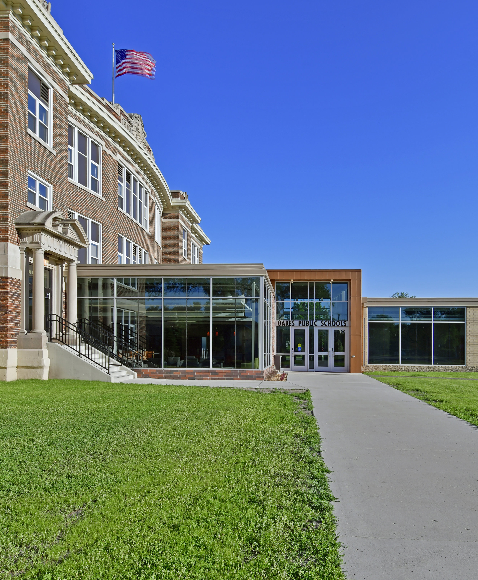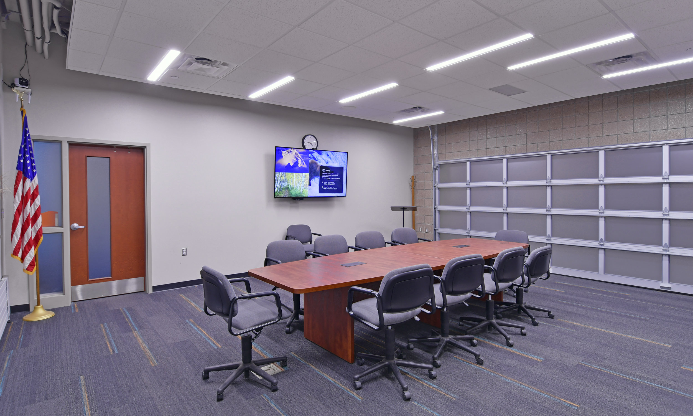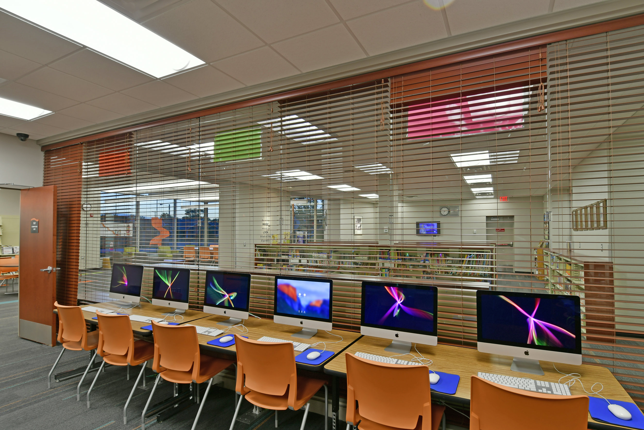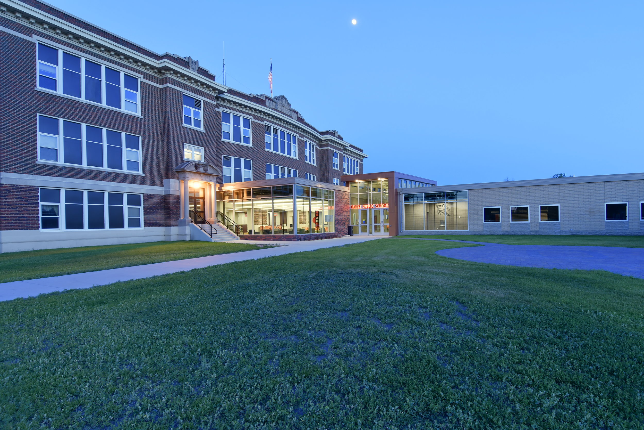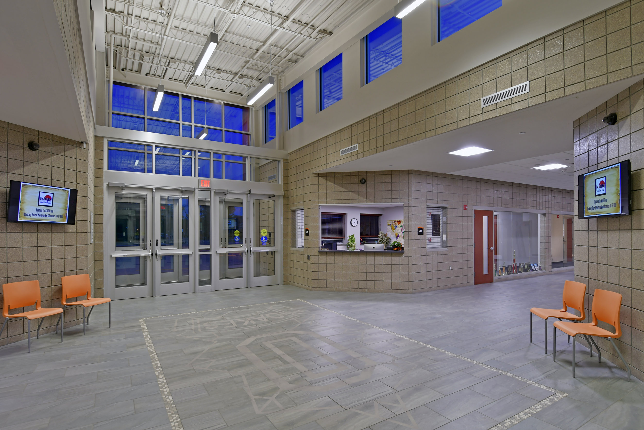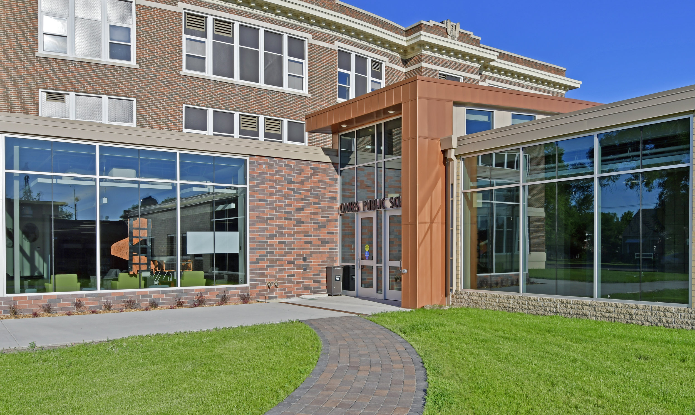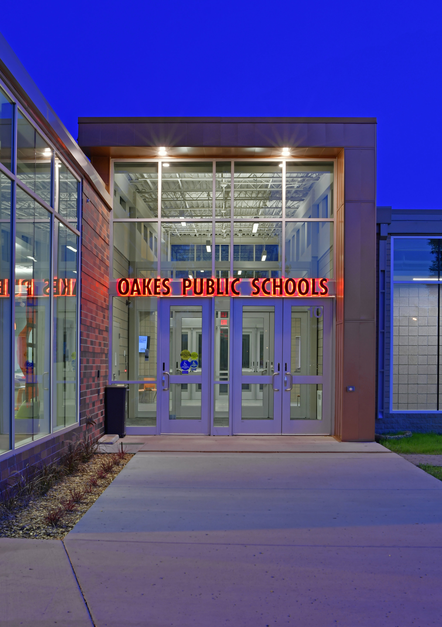Oakes Public School | Office Link and Library Addition
The Oakes School remodel consisted of over 15,000 sf of renovation. A new gym was added to the school, as well as a stage for performances. To accommodate the new gym as well as serving the old gym, a set of 2 more locker rooms was added as well. The main entrance was revised to provide a more efficient and welcoming entrance to students, staff, and visitors. Past the entrance, the lobby was also updated. It was enlarged and adjusted for higher capacity. The east side of the Gym also received a new entrance. Much of the previous construction was also updated. The original locker rooms were given new flooring, and the restrooms were also improved with an emphasis on the main bathrooms. The upgrades also expanded to the mechanical and electrical systems with new air handling installed on the second floor and the addition of automatic lights and occupancy sensors.
