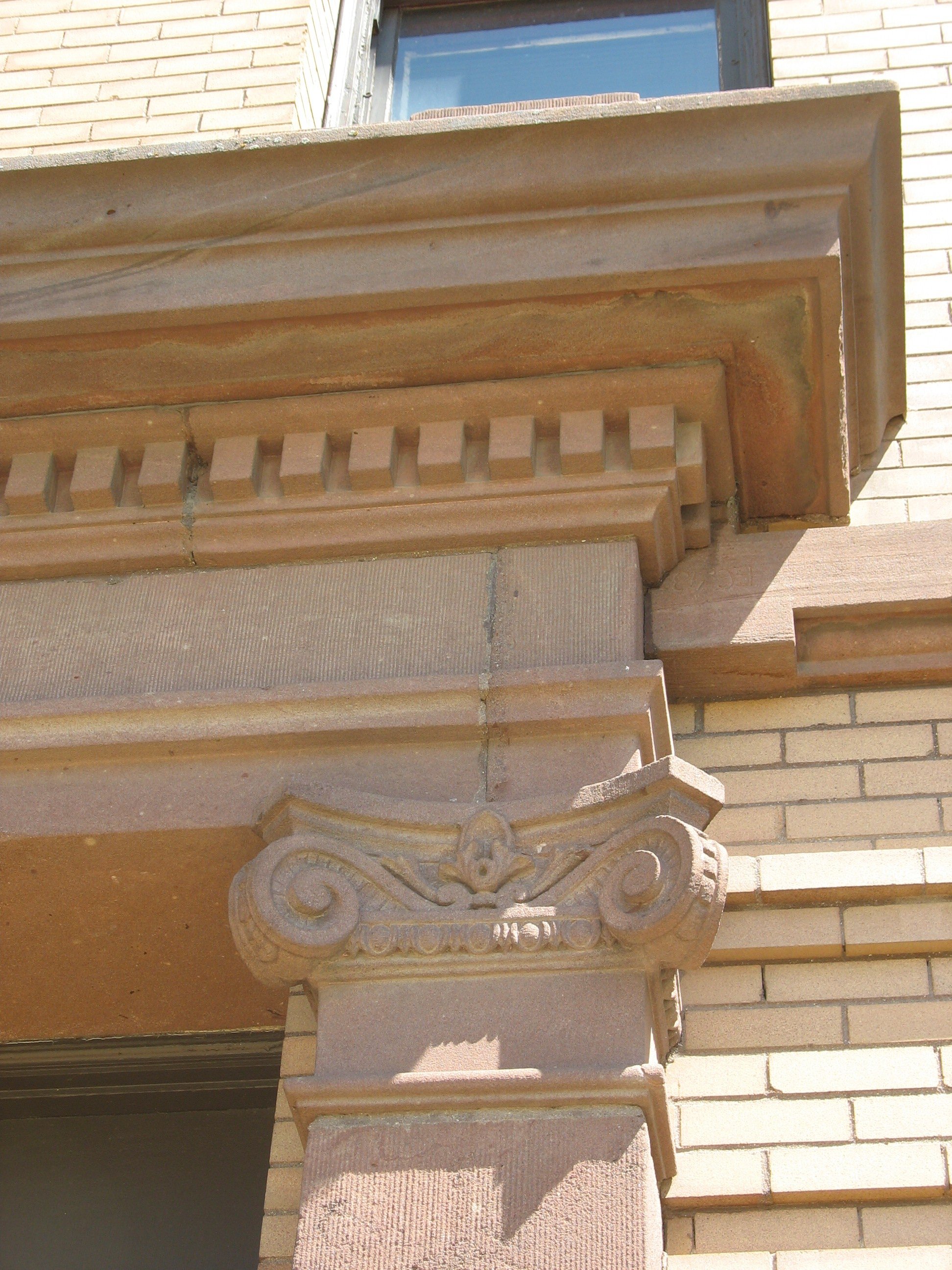NDSU | Ceres Hall
“All the staff from MJBA with whom we worked were professional and provided good advice and guidance. In particular, Mike, Ryan, and Jessi were consistent in timeliness, flexibility, and maintaining a good sense of humor! Responses to unexpected issues were handled with creativity and resourcefulness, and the interior design work was exemplary. The staff were reasonable but also not afraid to stand their ground in working with all the contractors. We are pleased with the working relationship with MJBA which resulted in a positive outcome of this project.”
Ceres Hall is a pivotal historic building within the NDSU historic district. The renovation of Ceres Hall included a 3,510 SF single-story, masonry-clad addition and an interior renovation of the existing first floor, approximately 7,670 SF, to accommodate the expanded Office of Admission and Associate VP of Student Affairs.
The project team worked with the existing structure as much as possible and retained many walls and historical characteristics to preserve the charm of the 98-year old building.
Ceres Halls is featured on Society of Architectural Historians at a Ceres Hall | SAH ARCHIPEDIA
Interior upgrades included a new staircase, new workspace, occasional furniture, custom reception desk, flooring, wall finishes, built-in storage solutions, and salvaged original wainscoting to be refurbished and reinstalled.
You can find out more, and see what others have to say about our projects here, at the Society of Architectural Historians. Ceres Hall | SAH ARCHIPEDIA sah-archipedia.org






